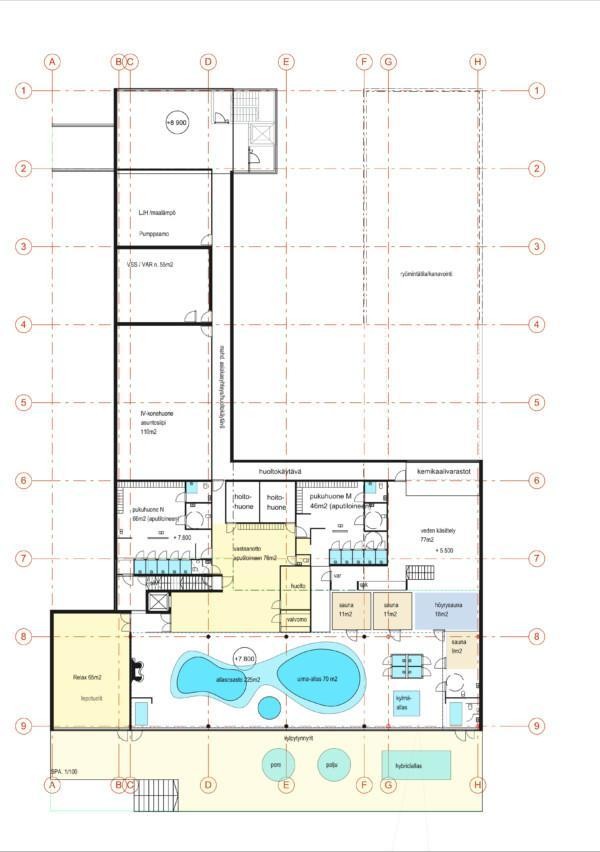

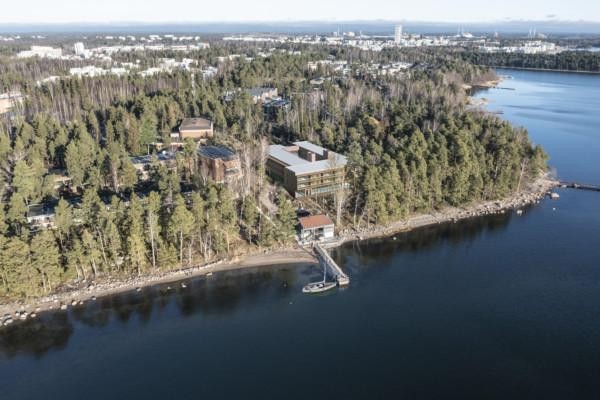
The new resort building will be a part of an existing hotel complex with meeting facilities, restaurants and a sport hall.
There are 36 holiday apartments with two separate bedrooms, a bathroom with sauna, living room and kitchen – total area is 54 m2 / apartment. Two hotel apartments are accessible and one of them will be equipped with disabled equipment.
The entrance to the hotel rooms is led through a zen-garden style courtyard.
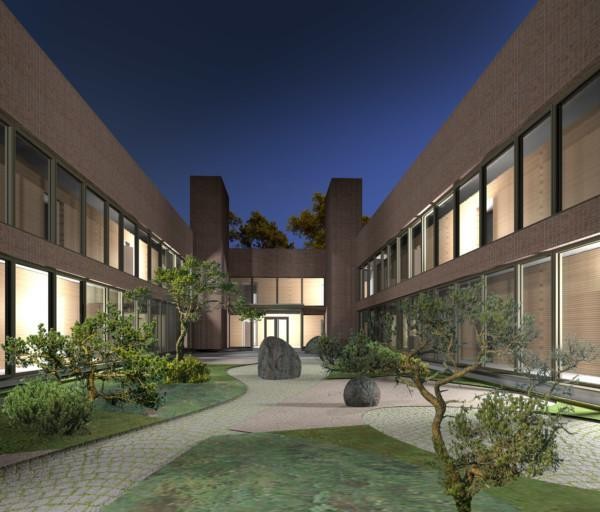
The basement floor is terraced on the slope below the hotel floors. The entrance to the spa is at half level under the accommodation floors on the west side of the building.
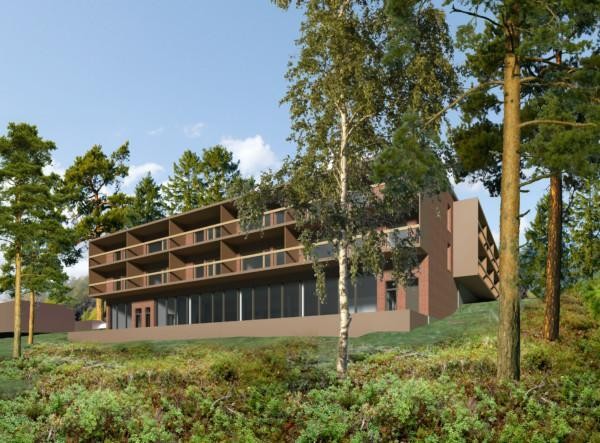
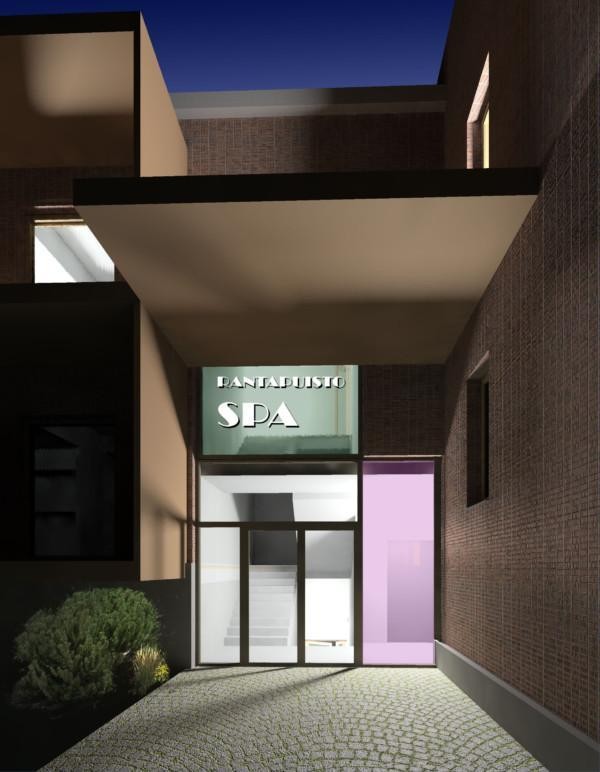
Entranco to the Spa
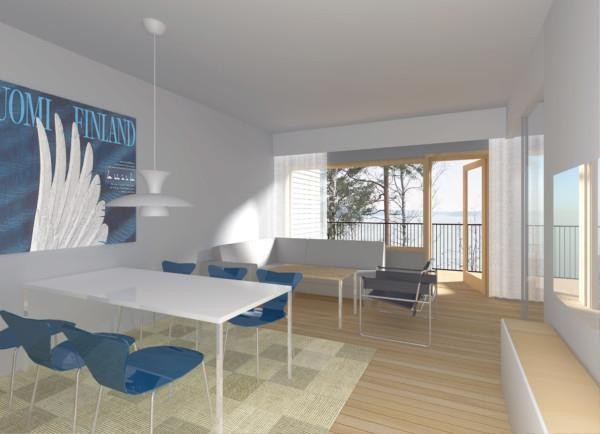
Duplex
