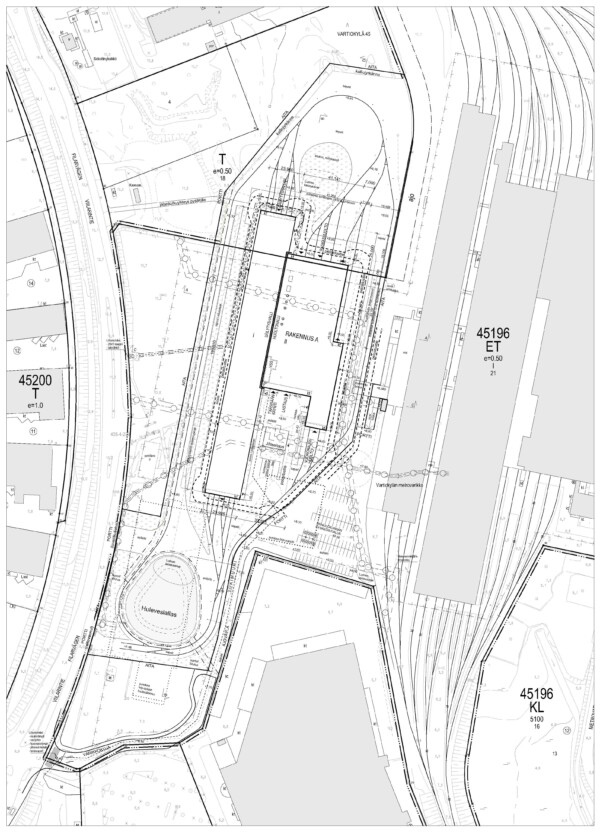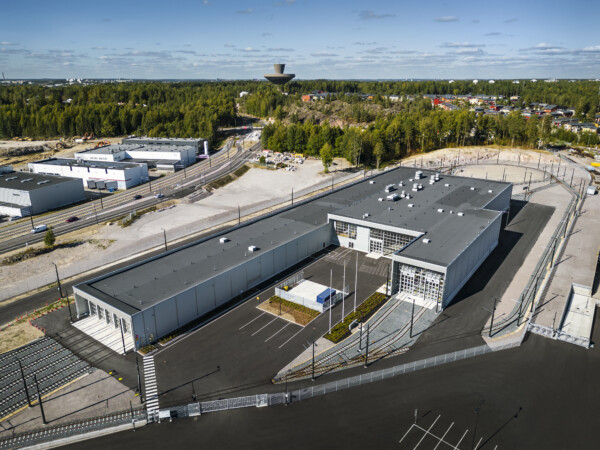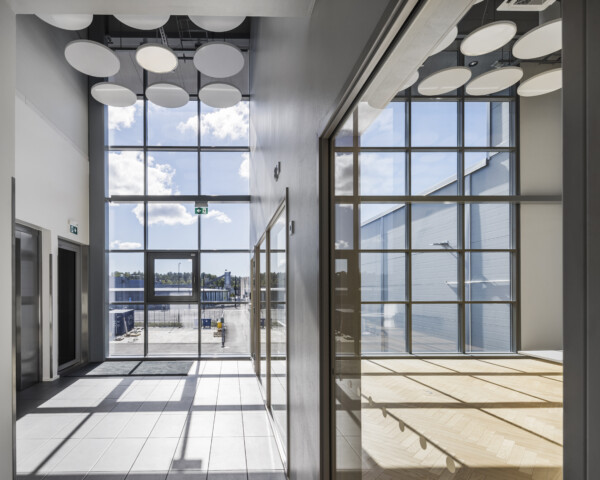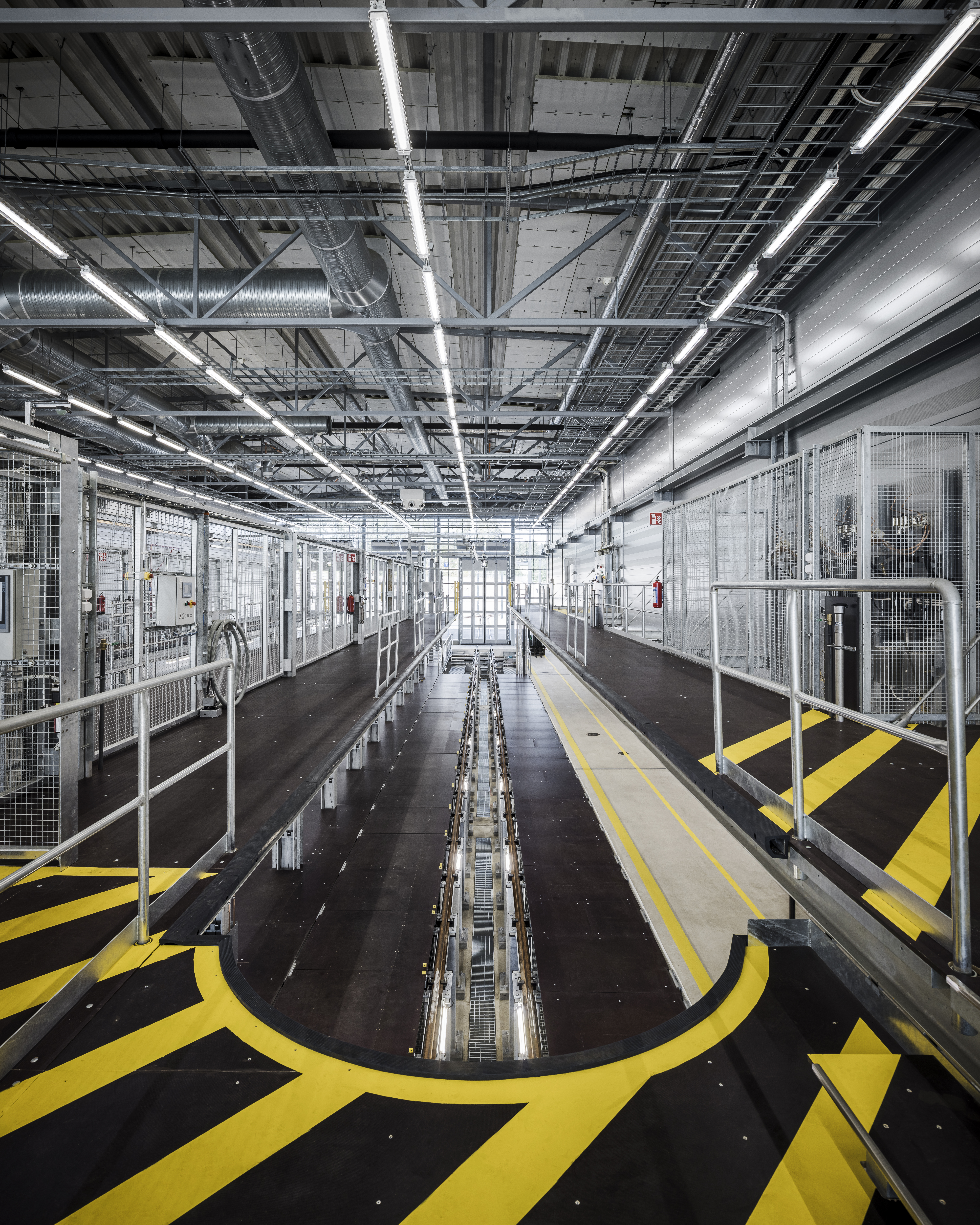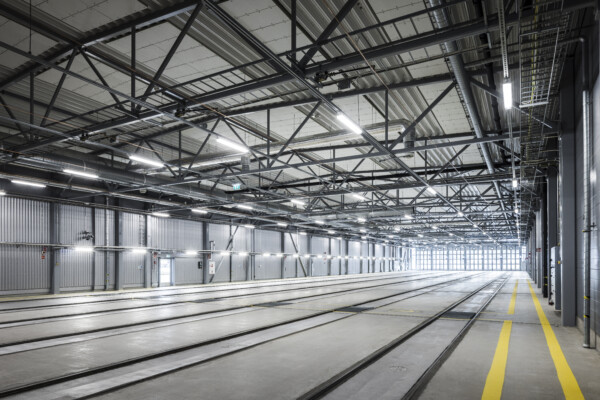

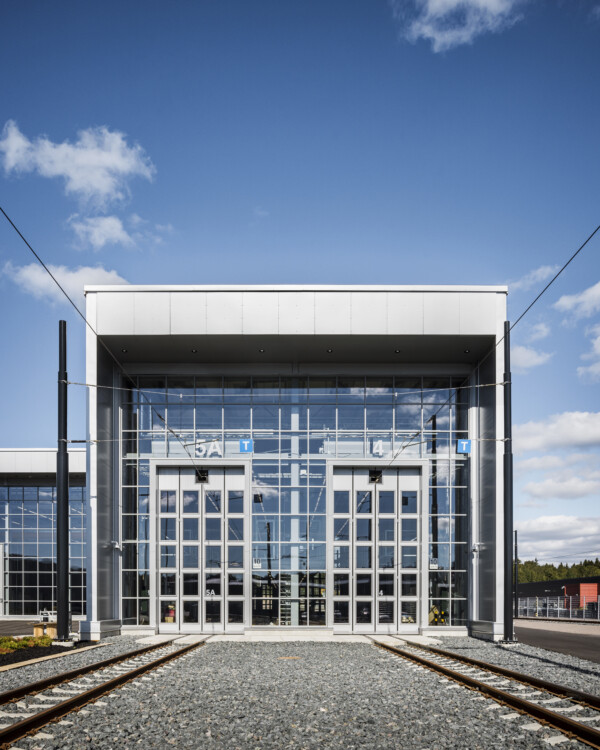
Plan
The tram depot building is the centralized location for the storage and maintenance operations of the Raide-Jokeri trams.
The depot includes facilities for regular maintenance, necessary repairs, daily inspections, and tram cleaning. The building also provides office and social spaces for drivers and depot personnel.
The depot can accommodate the storage of 30 trams.
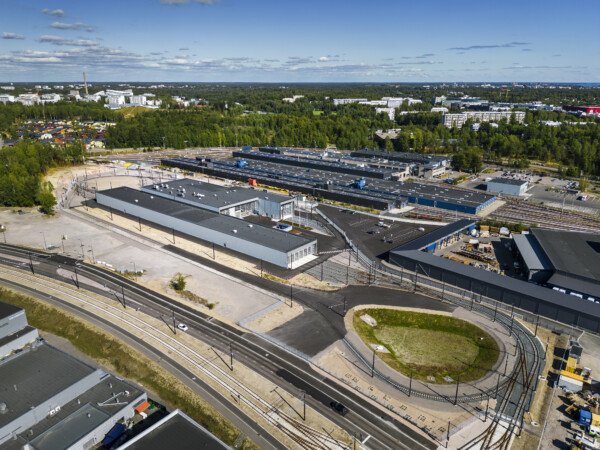
Building
The depot building is divided into maintenance and storage halls. The maintenance hall is partially two stories. The structure of the building is steel, primarily designed for R60 classification. The roof structure is lightweight, with a bearing structure made of corrugated steel plates. The foundation is constructed as a pile-supported reinforced concrete structure. The foundations are designed with various recesses required by operations, which must be considered in the calculations. The intermediate floors are made of hollow-core slabs.
The outer walls are sandwich panels consisting of steel, insulation, and steel, with some sections covered in profiled steel sheet.
The structure takes into account the large point loads from equipment, hoists, and lifting points, as well as acoustic solutions for vibration and noise protection. There will be work platforms at different heights in the maintenance areas.
The building will include an S1-class civil protection shelter. The electric power supply station for rail traffic will also be housed in the building.
Ventilation will be centralized in one mechanical room.
