

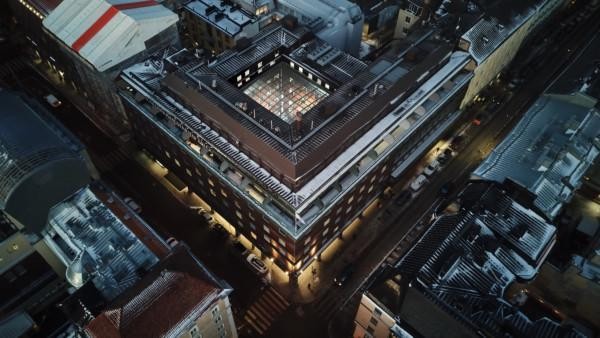
Aerial view
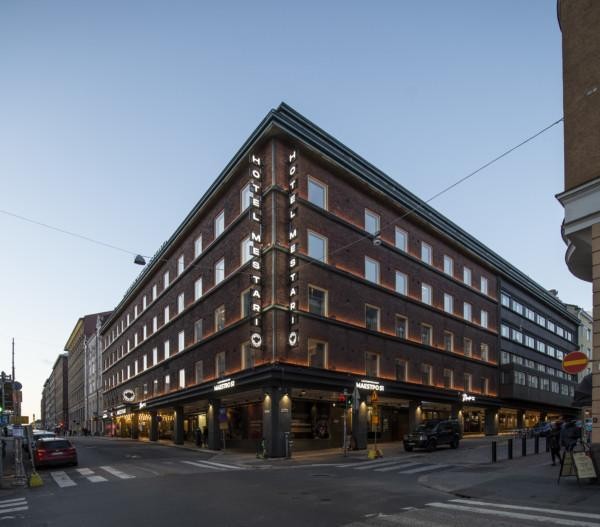
Fredrikinkatu street view
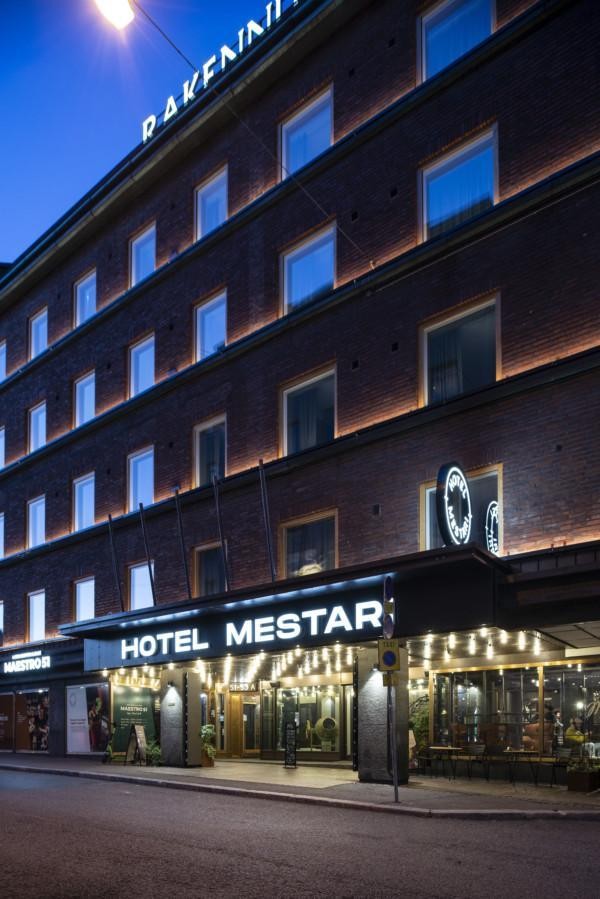 Hotel Mestari street view
Hotel Mestari street viewHotel Mestari street view
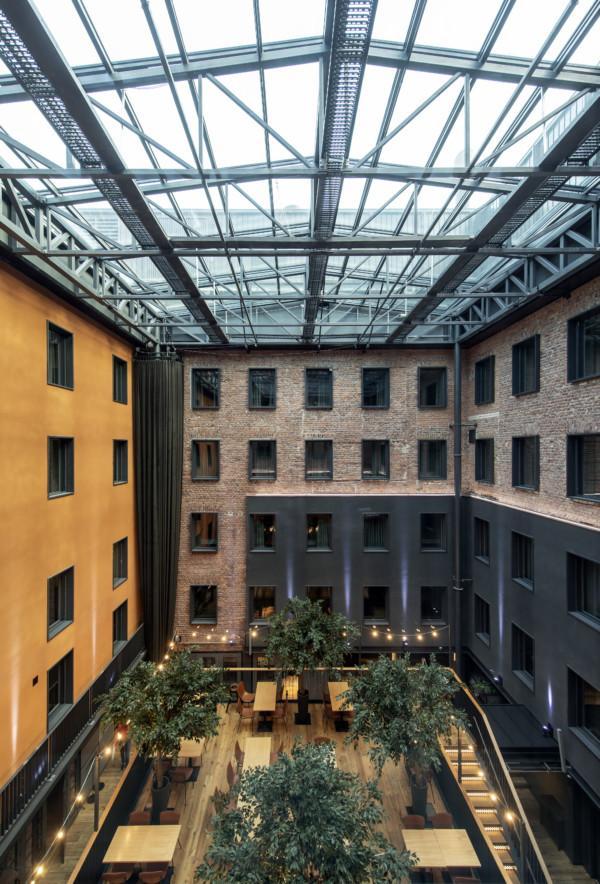
Atrium
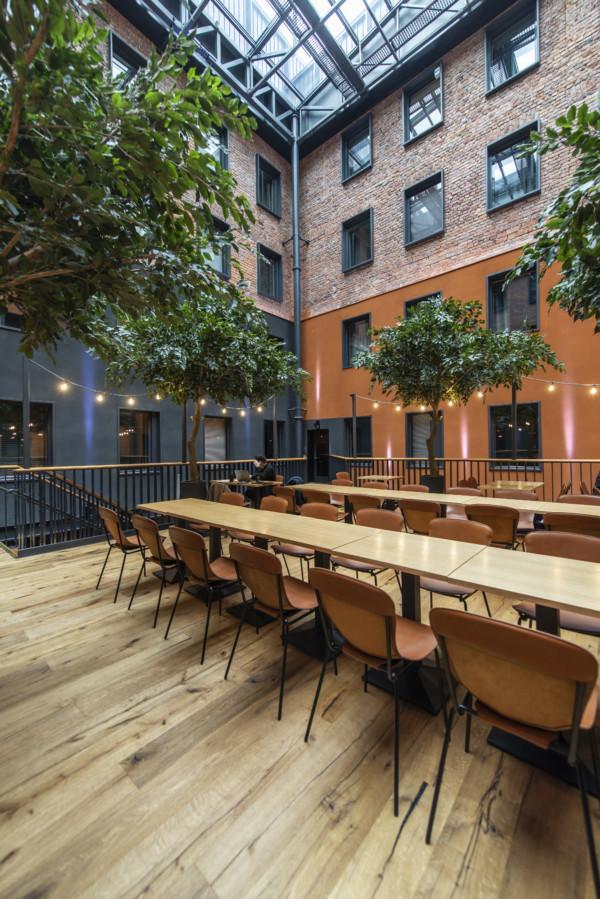
Atrium / restaurant
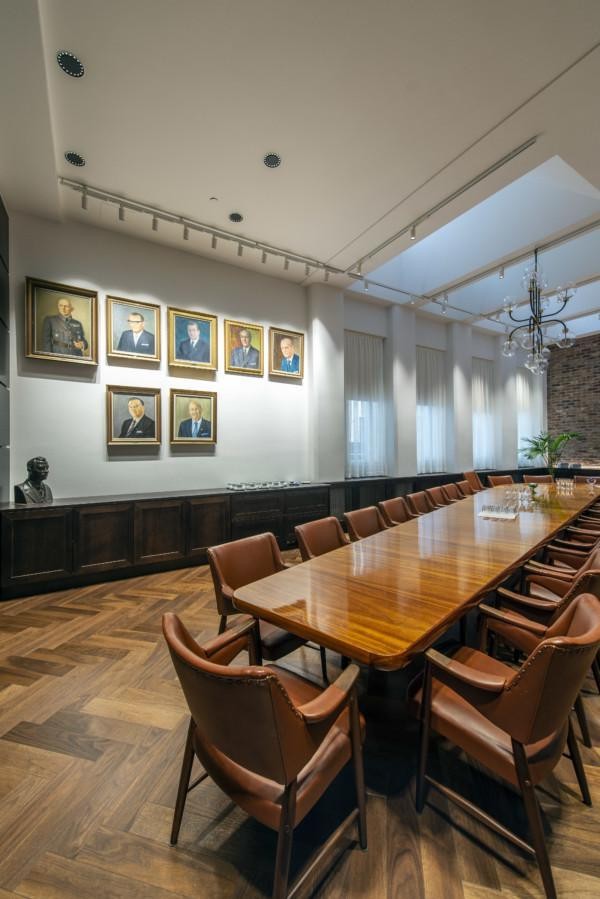
Rakennusmestarien säätiö conference room
By dismantling parts of the existing roof structures and building new floors and facades, total amount of 237 hotel rooms can be reached. The total gross floor area in the building remains the same.
The hotel entrance, lobby bar, restaurant and reception areas and boutiques are on the street level in Fredrikinkatu. A new atrium-type courtyard is opened by dismantling the roof structures of the existing restaurant. The new glass ceiling is installed in the sixth floor.
Three new elevators will be built at the entrance to access the basement maintenance and parking levels. Pass-through elevators can also handle a small level difference in the layers, whereby it is possible to achieve accessibility in all layers.
Hotel rooms
The hotel rooms are adapted to the load-bearing walls and excisting windows. Room sizes vary considerably. The smallest rooms are about 18 m2 and the largest around 30 m2. The hotel has 237 rooms, some of which can be connected and at least 5% (12pcs) are accessible.
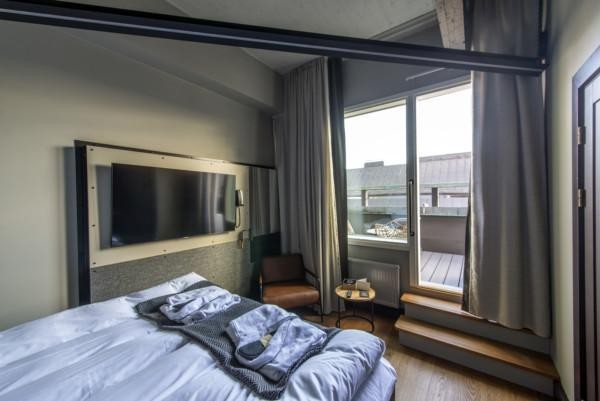
Hotel room 6th floor
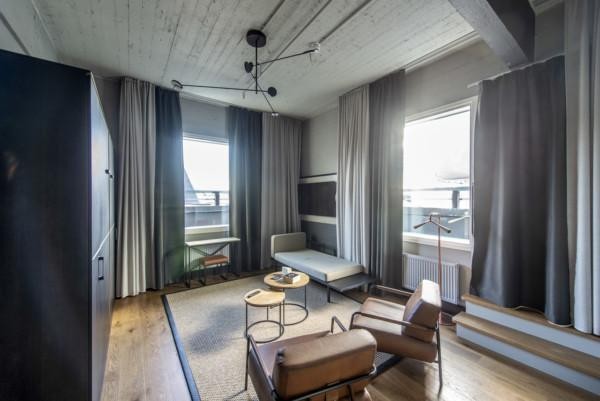
Hotel suite 6th floor
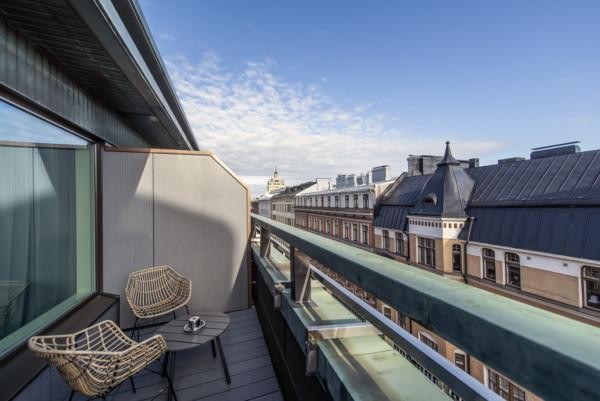
Hotel balcony 6th floor