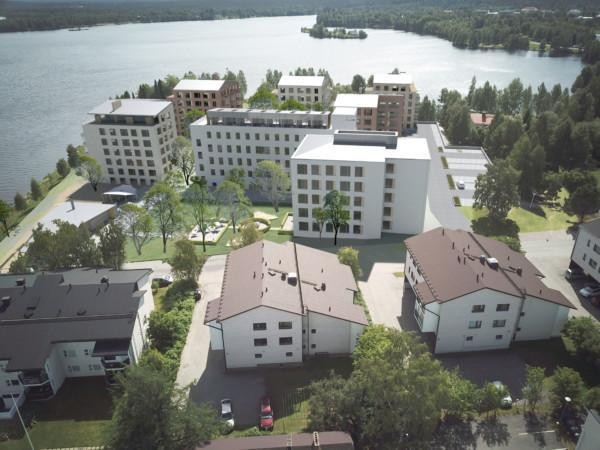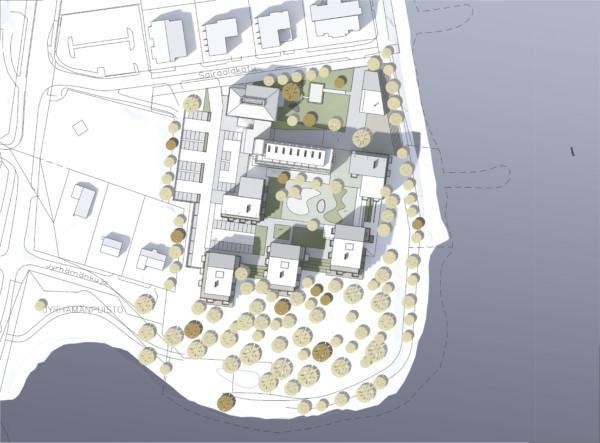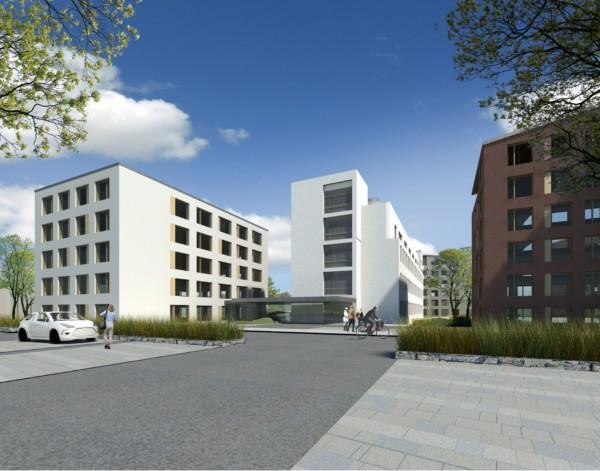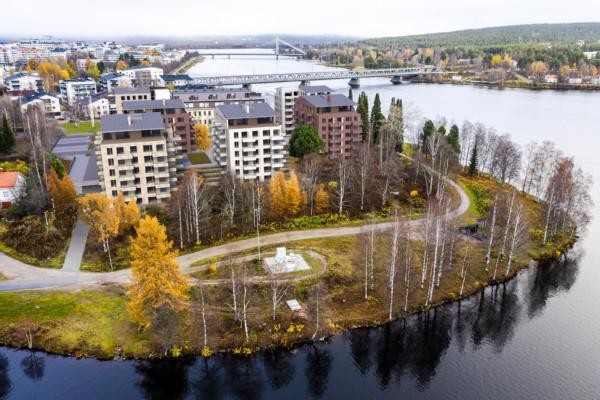


Aerial view from north
The City of Rovaniemi arranged a city planning competition for the concept of Sairaalaniemi area. In cooperation with the contractor RovaLappi Oy APRT made a proposal “Kruunu ja Laavu” which was chosen winning consept among 6 entries for further city planning process in 2019.
During the planning process, some changes have been made to APRT´s original reference plan “Kruunu ja Laavu”. Core of plan is the old protected hospital. The oldest part of the hospital will be exposed by dismantling the newer wing parts and the old entrance facade will be reconstructed.
The starting point for the planning of the area has been spaciousness, greenery and versatile and interesting river views. Sairaalaniemi’s park-like character has been preserved and the park’s area has been increased compared to previous plans. A recreational route runs along the shore of Kemijoki, along which there are various recreational spots. The shore area which is important to the townspeople, will remain in its current location. Jyrhämänpuisto will expand from the current 10,000 m2 to 17,000 m2.

Site plan

Excisting hospital between housing
 Aerial view
Aerial view

Kemijoki river view