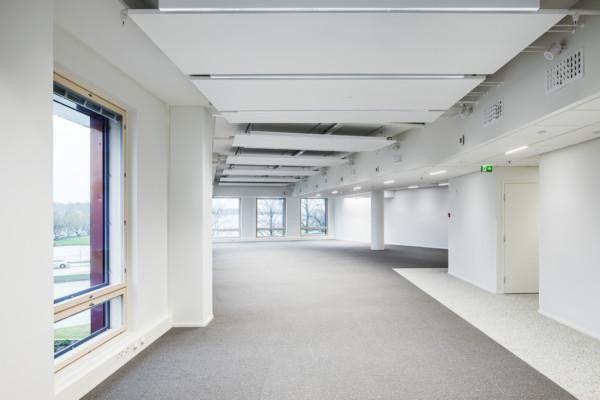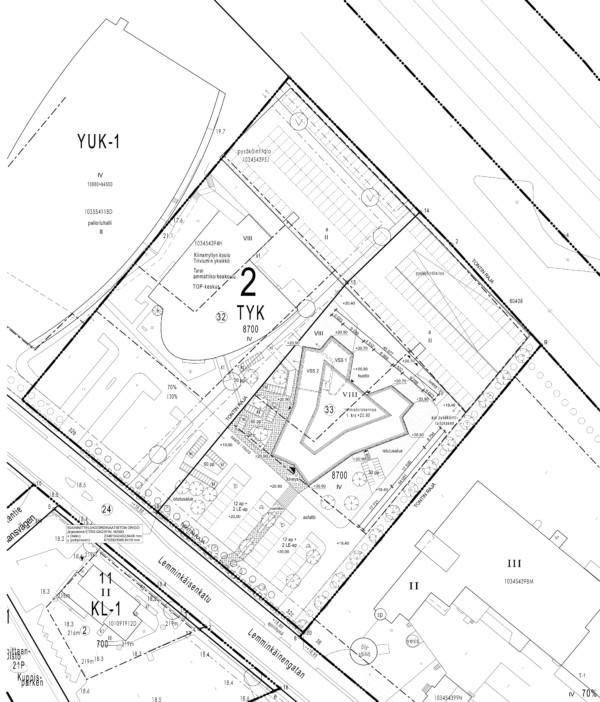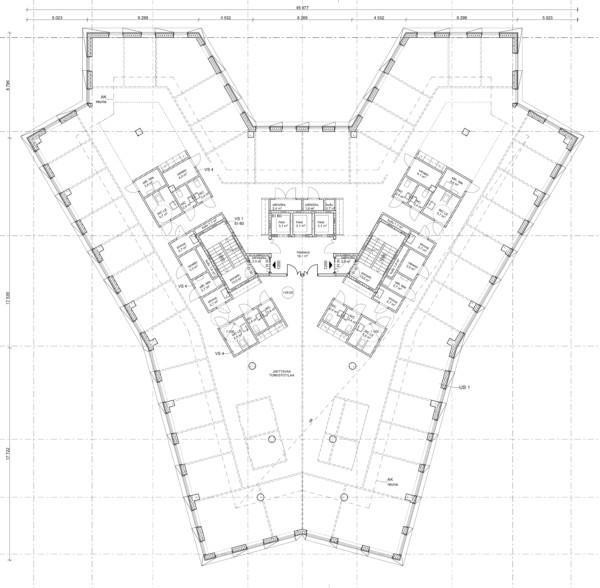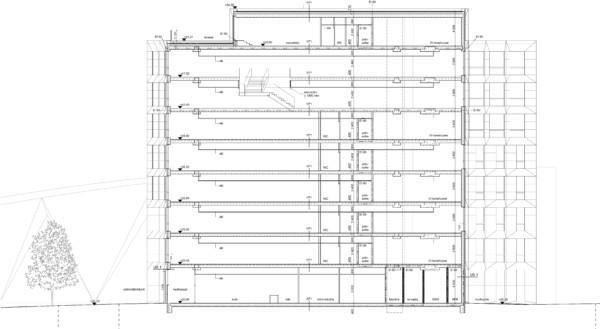

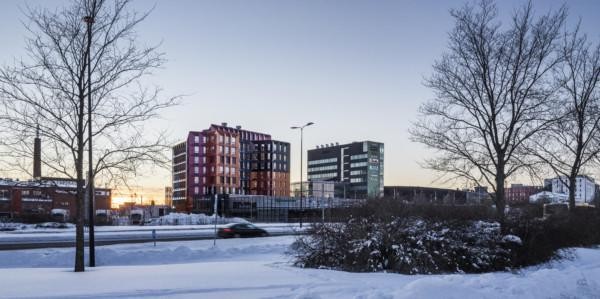
Trivium Rhetoric is an office building that can be shared by multiple users. The V-shape of the building follows its function.
Veritas’ workspaces are on two floors – total of 2,000 square meters and about 140 employees. The sizing is traditional, but the large number of windows makes it possible to build booth offices on the floors, if necessary.
The frame of the building is made of concrete elements.
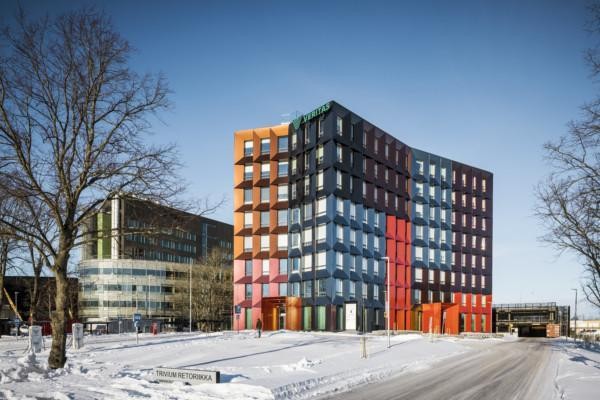
A sandwich and a façade theme made of aluminum composite panels were chosen. The surface of the aluminum composite boards is painted with several colors on top of each other with the camouflage technique known from auto painting. Therefore, the disc changes color according to sunlight.
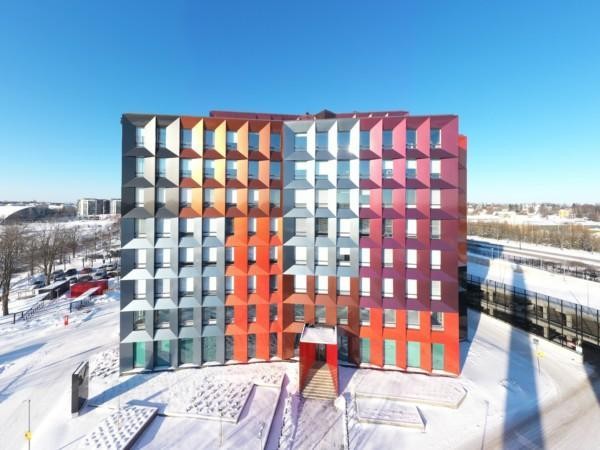
The protrusion of the façade around the windows protects the interior from direct sunlight, as the sun revolves around the house, sometimes even scorching, and it was not desired to cover the windows with any lattice structure. The façade is so protruding that in all its modernity it begins to resemble an old-fashioned building. At the office, we have called this neo-expressive: the facade of the building is influenced by Czech expressionism.
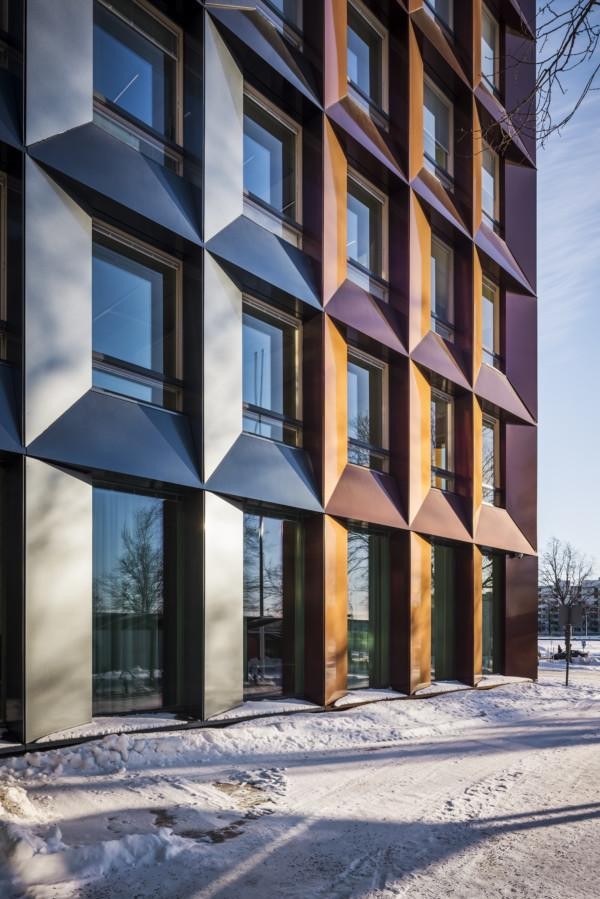
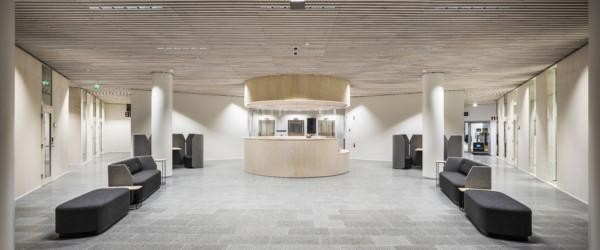
Veritas’ workspaces are on two floors – total of 2,000 square meters and about 140 employees.
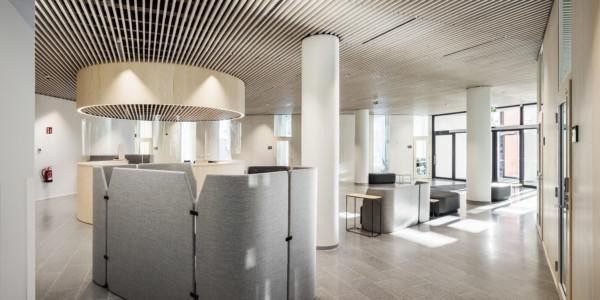
There is no traditional direct corridor in the office premises, but the corridors have the beauty of a curved street.
