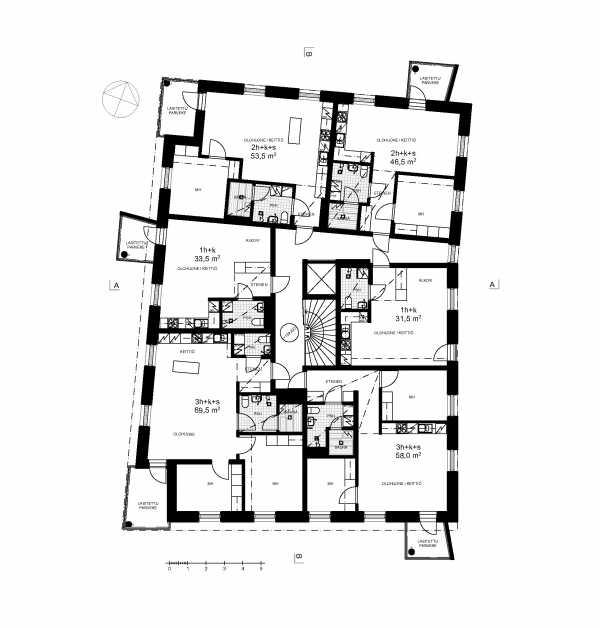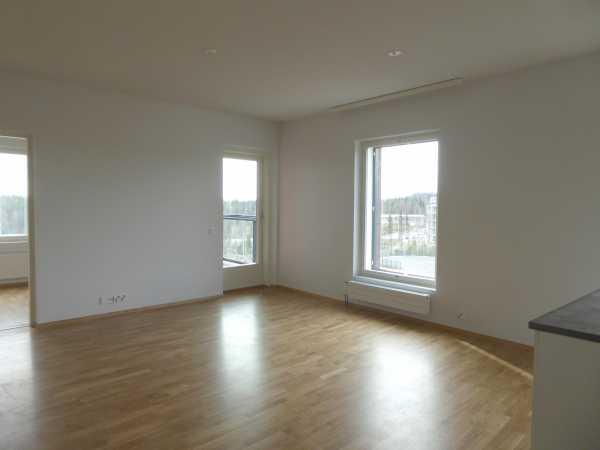

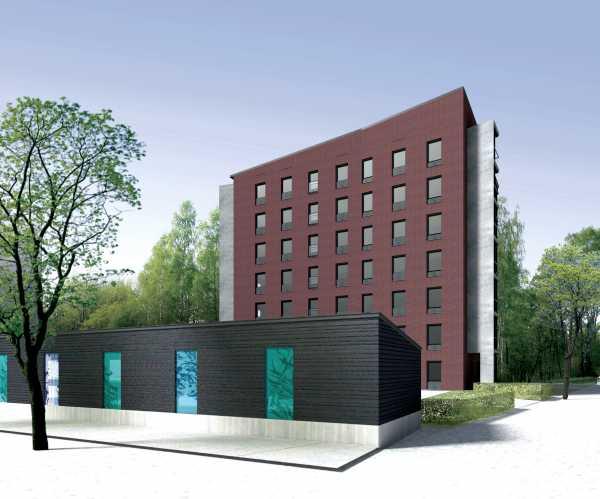
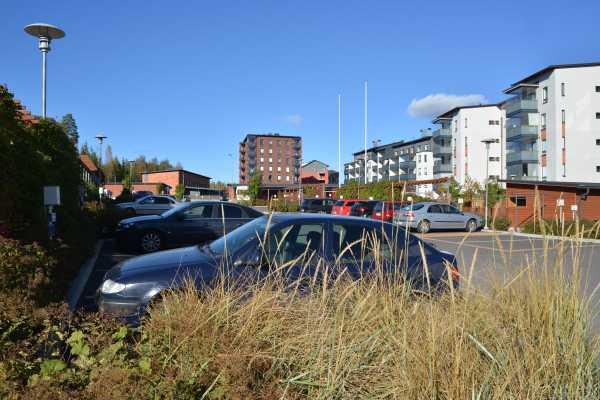
The seven -storey residential building is located in Vuores near Tampere.
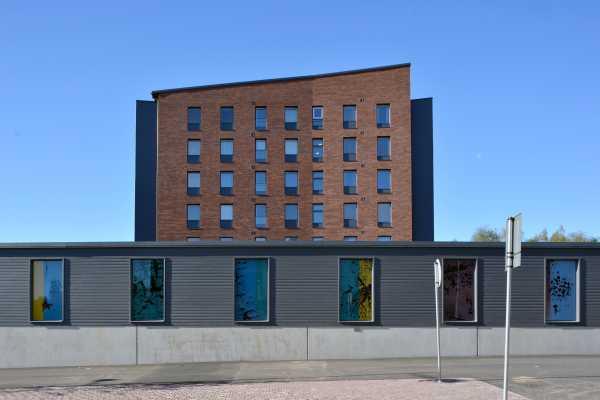
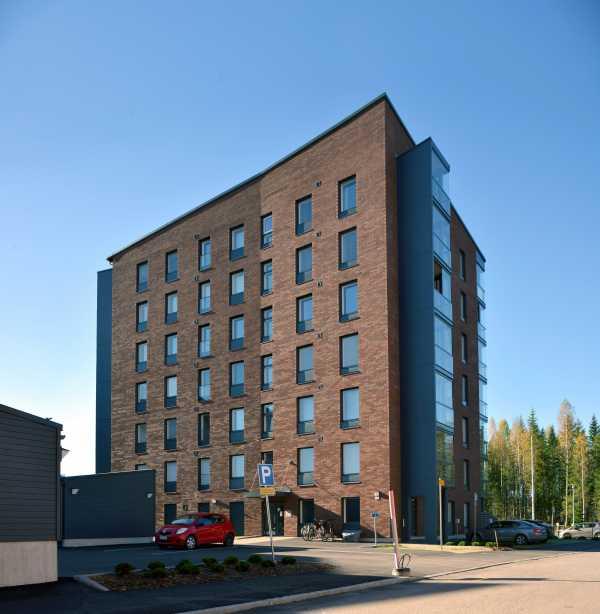
The building has 39 apartments ranging in size from 32m² to 70m². Load bearing structure is reinforced concrete cast-in situ.
Facades are of brick masonry. Parking canopy wall is decorated with artworks designed by Petri Seppä.
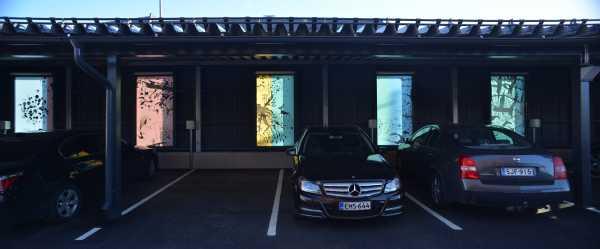
Apartments:
room/kitchenette/french balcony 6 x 31,5m²
room/kitchen/balcony 7 x 33,5m²
2 rooms/kitchen/sauna/balcony 6 x 46,5m²
2 rooms/kitchen/sauna/balcony 7 x 53,5m²
3 rooms/kitchen/sauna/balcony 6 x 58,0m²
3 rooms/kitchen/sauna/balcony 7 x 69,5m²
